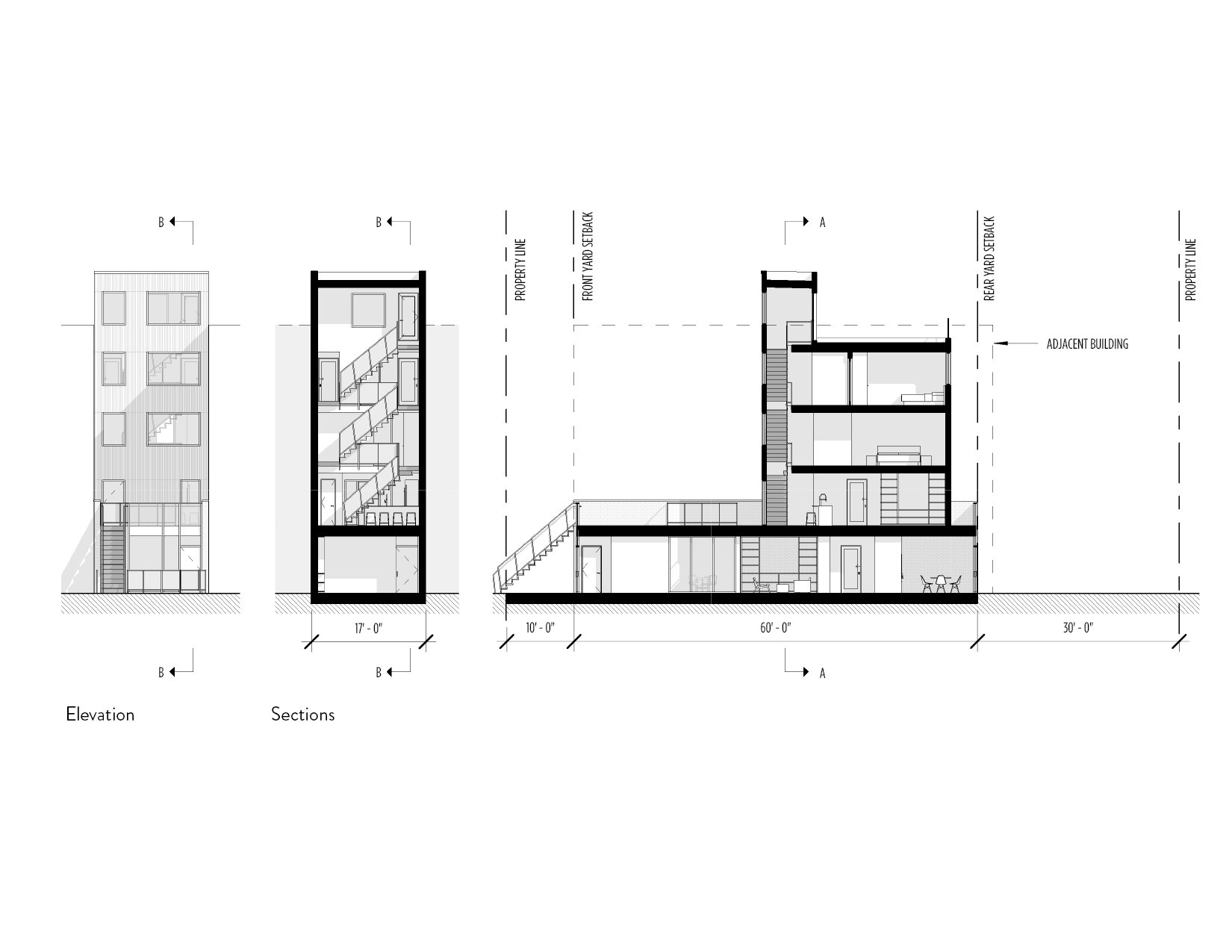big ideas, small lots
-
2019 Housing Design Competition
Lots deemed “challenging” by developers exist in every real estate market, resulting from lot size, zoning, site constraints, etc, and are passed over for development, sitting vacant. This is primarily a product of capitalism: there is not enough profit in the development. This constraint is partially removed by the fact that all sites in this competition are on city-owned land, thus eliminating land costs. Our proposal takes advantage of this reduced land cost to create comfortable and affordable housing without maximizing density with “micro” units that push the envelope of human comfort.
The variation in the 22 proposed sites cannot be understated: context, shape, size, adjacency, and zoning all vary. To address this, the design is comprised of two parts: a ground floor plinth that is adjustable to the varying sites, and a mini tower (or towers) that capitalizes on light and air. The ground floor, or plinth, uses the time tested “free plan” to flexibly conform to each site’s buildable area. This ground floor unit is programmed as “housing plus,” or a housing unit plus whatever extra creative space the site allows.
Resting atop the plinth, the design strategy seizes upon, at a miniaturized scale, a building prototype ubiquitous in New York City – the skyscraper. Skyscrapers are an adaptive response to density, and here micro towers ensure dwelling units with ample light and air. This proposal is two dwellings divided into a plinth and tower.







