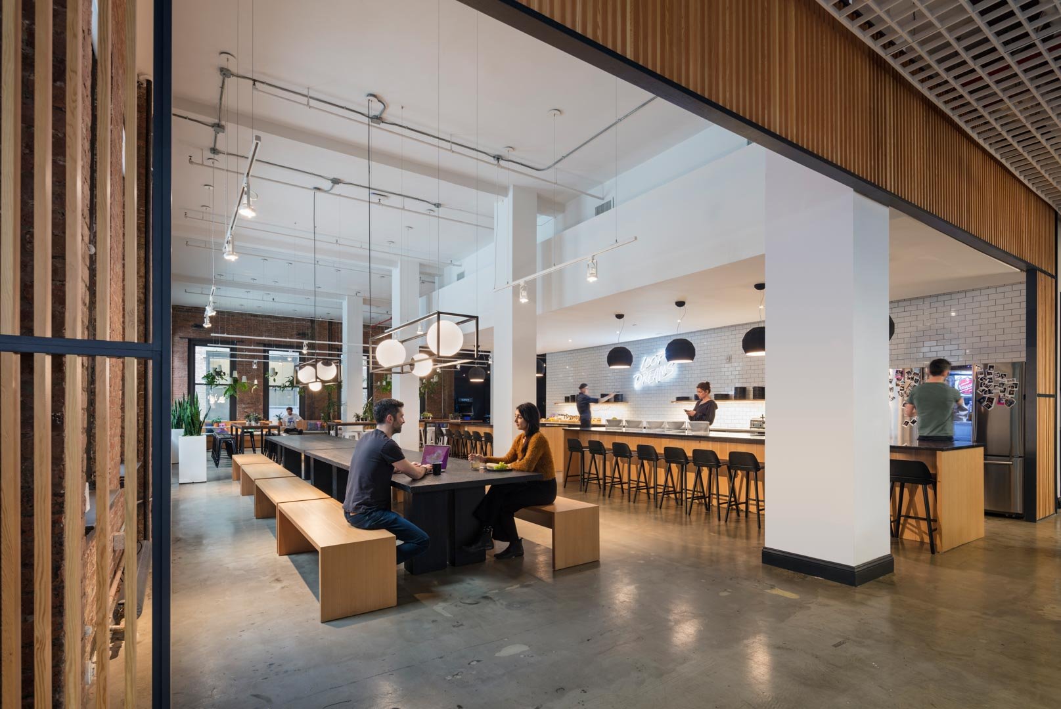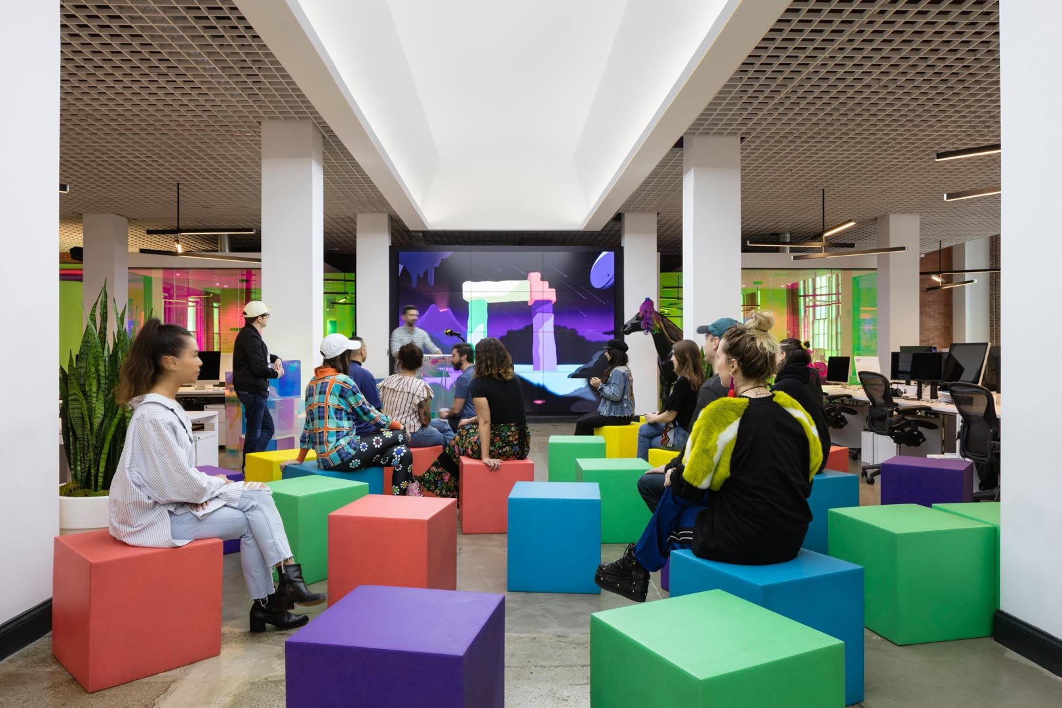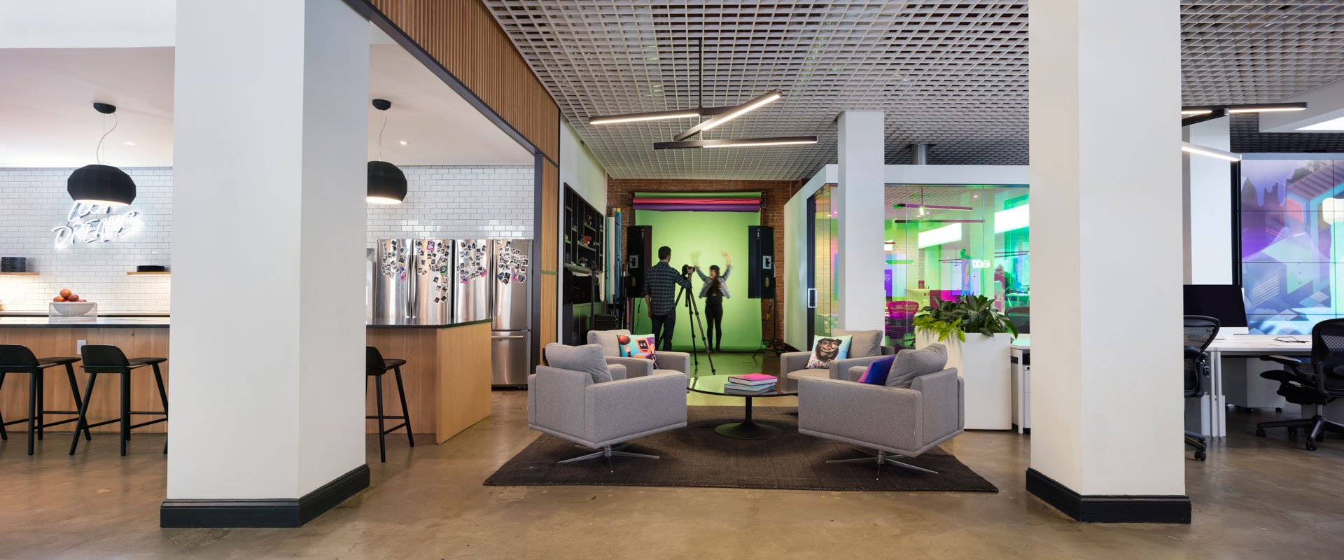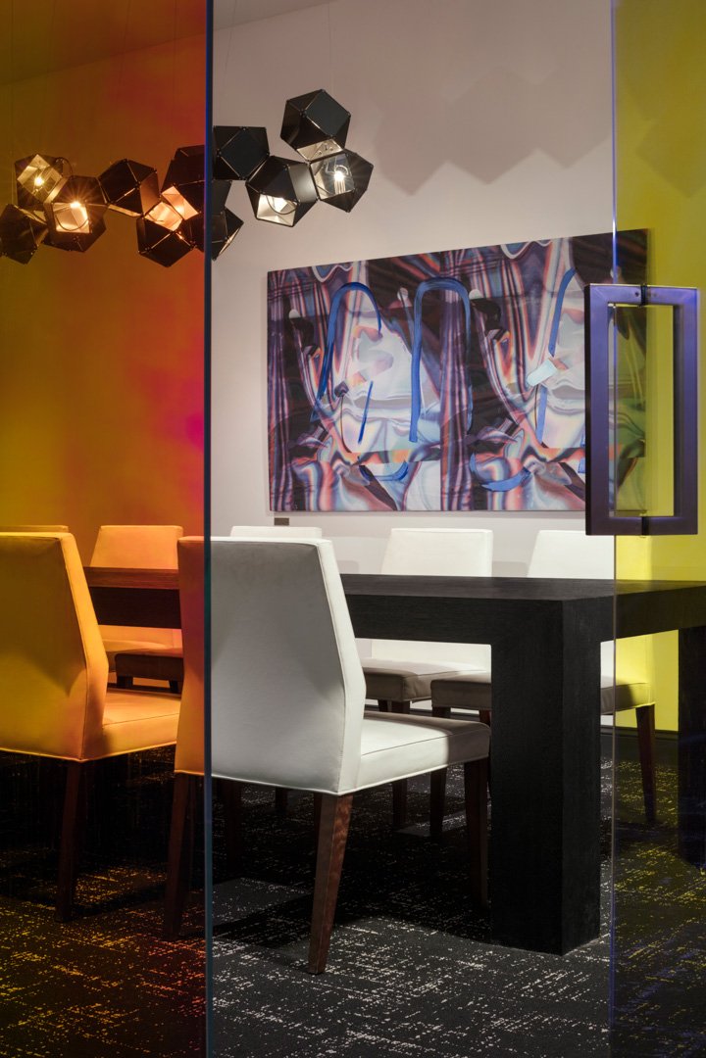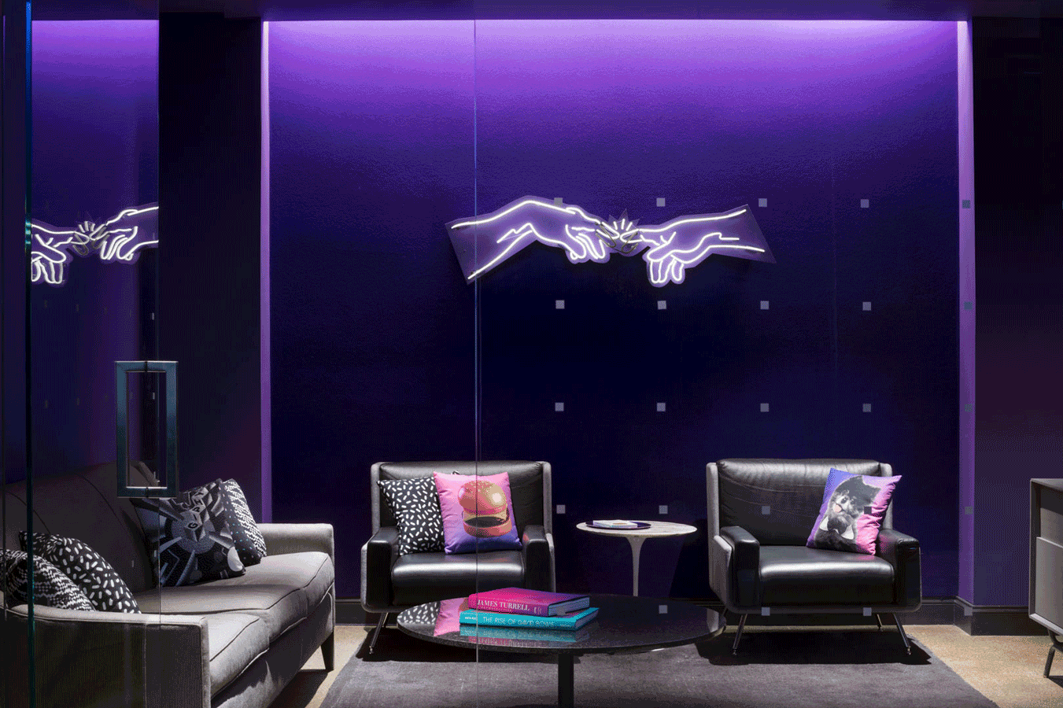GIPHY
-
In addition to being the largest search engine and library of GIFs, GIPHY is an online platform that creates and produces digital content. With over 100 employees and contractors, the client desired a rich work environment reflective of their quirky brand throughout the 12,436 sf raw space that comprises their new office in the meat-packing district of Manhattan. The company’s three requests – open office space where all employees can work together, a restaurant-like kitchen (where the CEO could work), and flexible creative space – naturally organized the circuitous footprint into three zones accommodating each spatial typology.
The heart of the office is the open workstations, packed tightly but energetically together with employees working as one big family. The densely packed workstations are the arranged around a central void delineated by a large overhead light box. The emptiness of the central space is paramount; it becomes a stage-cum-runway for company meetings, celebrity performances, or any other random happenstance that often become an employee’s gif. The drama of the space is enhanced by dynamic lighting, walls of displays, green-screens, and conference rooms clad in dichroic glass.
Entering the space, a visitor will not find a receptionist but rather a full-service, coffee bar and lounge filled with GIPHY user’s art that also serves as a breakout space for employees. As you progress further into the office, the spaces become increasingly intimate. The large dining hall fits the entire office for group and team lunches. Further back, GIPHY’s basement-like meeting rooms and breakout spaces offer flexible creative space and gaming areas for employees to unwind. An exuberant, colorful material palette captures the company’s bold aesthetic, including dichroic glass, commissioned artwork, colorful conference rooms, and custom neon fixtures.
Completion date: May 2021
-
GIPHY featured in Business Insider
Today Show Visits GIPHY HQ
-
Architect: Two Street Studio
MEP Engineer: Tan Engineering
General Contractor: Cora Construction
Interior Design Consultants: Residents Understood
Custom Millwork + Metalwork: Grain Wood Studio
Lighting: Ventresca Lighting Designers
Landscape Design: New York Green Roofs
Photography: Ashok Sinha


