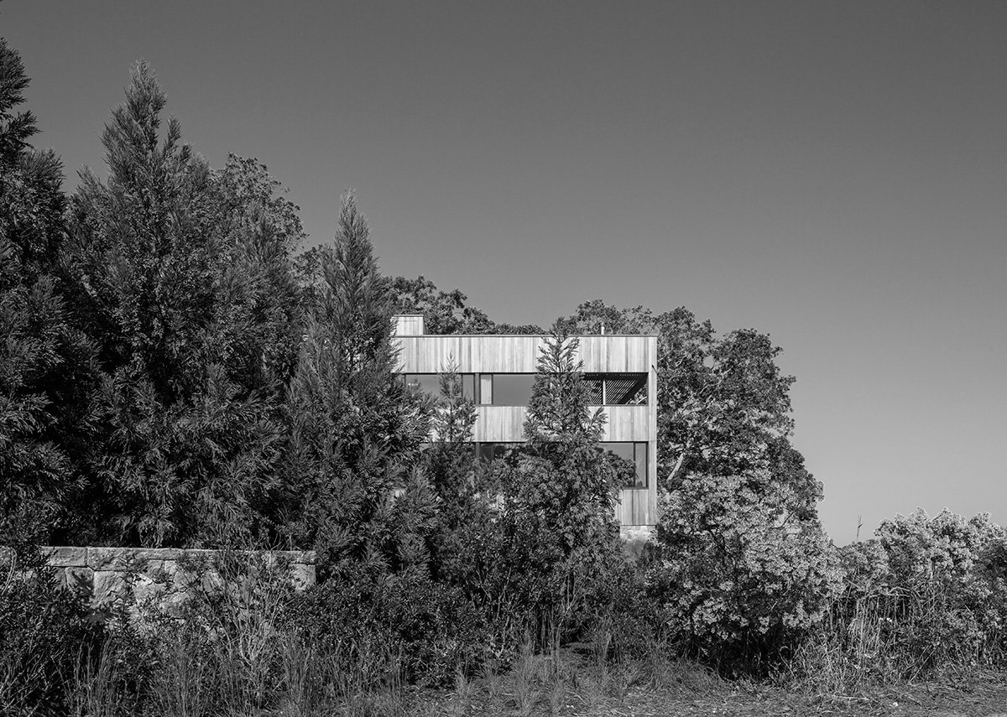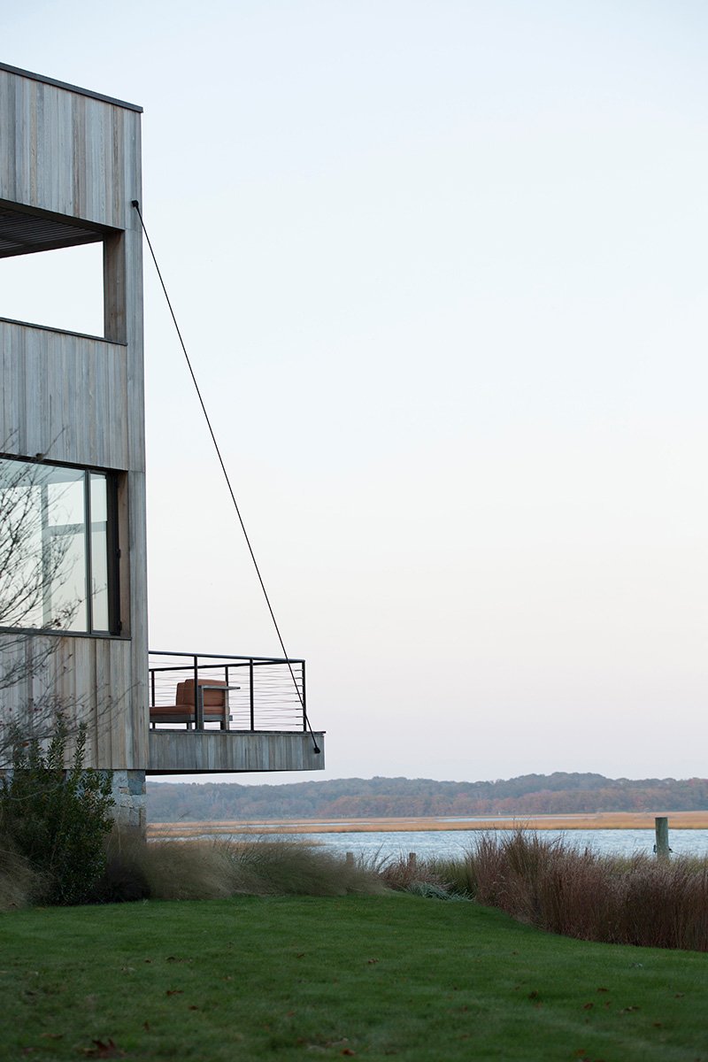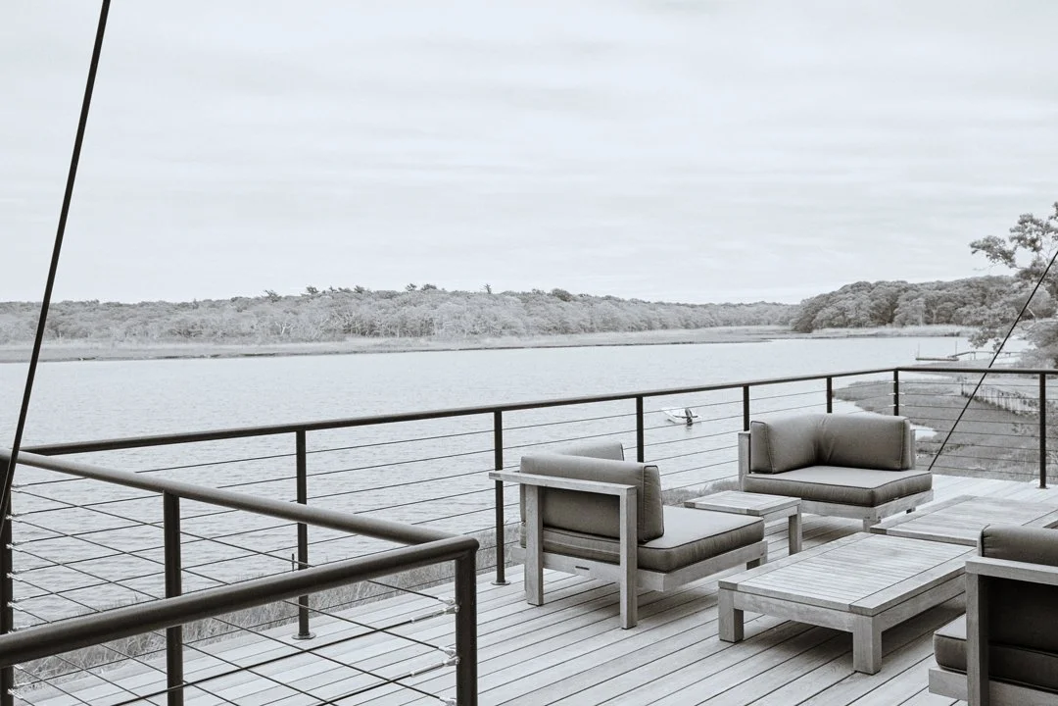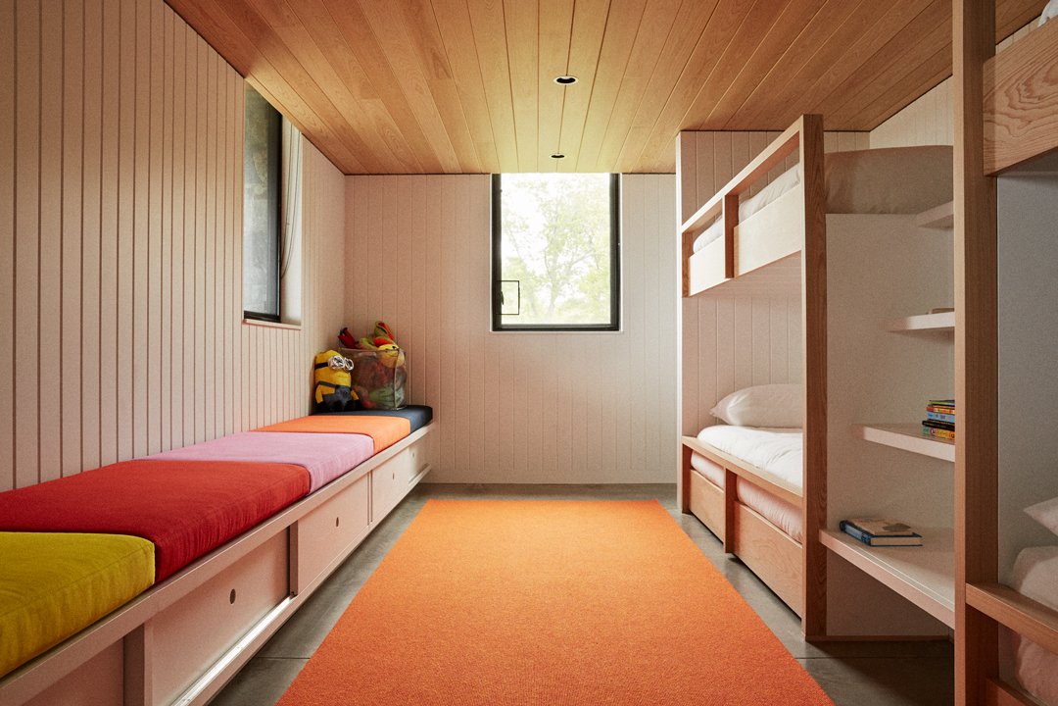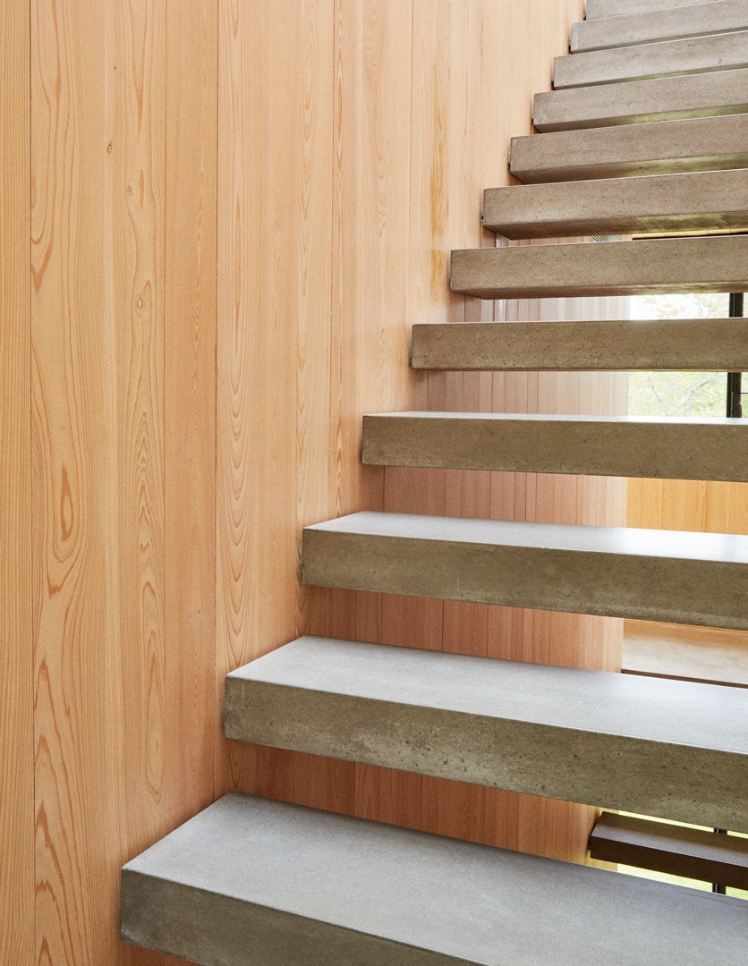SOUTHAMPTON HOUSE
-
A non-conforming, small lot coupled with strict environmental regulations demanded this waterfront house have a vertical orientation to the surrounding protected wetland preserve. Like a moored boat, this house sits at the wetland edge with 360 degree ribbon windows offering views of the spectacular wetlands. The house’s program is divided vertically: the basement is for child’s play, the main floor is the social center of the house, and the top floor is a master suite for the clients. A vertical core connects the levels, with an open-tread stair under an operable skylight allowing light, air and people to move throughout the house.
Designed while working at Tamarkin Co.
-
General Contractor: Wright and Co.
Photography: Bart Michiels


